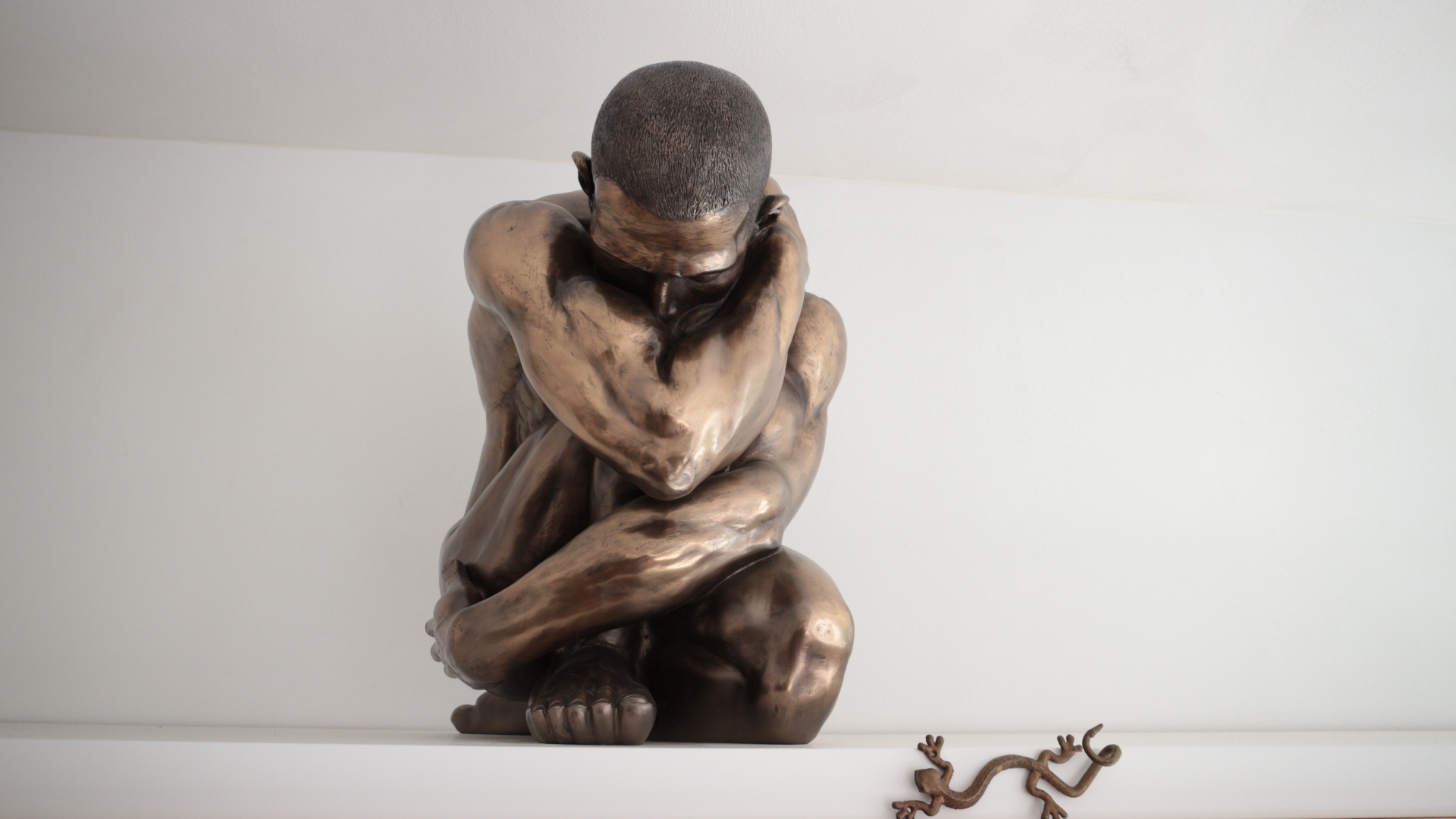Villa Lucere is a stunning designer holiday villa nestled in the tranquil pine-scented hills of Las Colinas, offering picturesque views of Olivella and the Garraf Natural Park. Despite its serene location, it’s a short 15 to 20-minute drive through vineyards and mountains to lively Sitges, known for its vibrant bars, restaurants, boutiques, and Blue Flag beaches. Barcelona is just 45 minutes away.
Villa Lucere stands out not only for its remarkable architecture but also for its meticulous interior design, exemplifying modern Mediterranean living. The use of glass and double-height ceilings enhances natural light and airflow. The villa seamlessly integrates indoor and outdoor spaces, providing areas for sunbathing, a sparkling pool, and spacious terraces for al-fresco dining and entertainment.
ACCOMMODATION
The villa design is chic and modern with clean white-washed walls and cool grey ceramic tile flooring. The interior is a mix of cool contemporary decor combined with a twist of artistic flair to create a peaceful and relaxing environment.
Villa Lucere offers 300 m2 of spacious and very comfortable accommodation arranged over 3 floors as follows;
Entrance Level
The villa entrance is through a modern courtyard featuring a large and attractive olive tree and lush Mediterranean plants, immediately making you feel you are on holiday even before you’ve entered the house.
The front door opens onto a mezzanine level which looks down on the open plan living area below as well as out across the beautiful hills in the distance.
First Floor
The design of the villa is such that all the rooms and living spaces face the terraces and pool area with large glass sliding doors giving access to the outside.
The first floor is open-plan and features a spacious and fully-equipped modern kitchen with a small breakfast table, a dining area with a table big enough to seat all guests and a living room with comfortable sofas, large TV and fireplace for those cooler out of season evenings.
There is direct access to the large outdoor terrace, which provides the perfect al-fresco dining area overlooking the pool.
Along the corridor from the kitchen is the air-conditioned master suite and ensuite bathroom. There is also a guest bathroom conveniently located off the main living area.
Each floor can be accessed via both the internal and external stairs.
Ground Floor
Stairs from the open plan living area lead down to the ground floor where there are a further two bedrooms with a large shared bathroom in-between. Both of these bedrooms have large sliding doors that lead directly out to the pool and garden area.
Villa Lucere can comfortably sleep up to 7 guests in 3 bedrooms arranged as follows;
BEDROOMS
Bedroom 1 – 1st floor – double or twin bedroom with built-in wardrobes, ensuite bathroom and double sliding doors leading to a large terrace. This room has air conditioning.
Bedroom 2 – ground floor – double or twin bedroom with built-in wardrobes and double sliding doors leading to a large terrace. Ceiling fan for guest comfort.
Bedroom 3 – ground floor – double or twin bedroom with built-in wardrobes and double sliding doors leading to a large terrace. Ceiling fan for guest comfort.
An additional bed can be placed in any of the above bedrooms to accommodate the 7th guest.
BATHROOMS
Bathroom 1 – 1st floor ensuite with bath, separate shower, double washbasin & toilet. A/C.
Bathroom 2 – 1st floor guest toilet & washbasin next to lounge area. A/C.
Bathroom 3 – ground floor, shared with 2 bedrooms with bath, separate shower, washbasin & toilet. A/C.
TERRACES AND POOL AREA
A unique feature of Villa Lucere is that the three beautiful and spacious outdoor terraces that run the length of the house can be accessed from any room. The terraces have beautiful views across the rolling hills of the Garraf Natural Park. There are stairs that descend the outside of the house that give external access to each of the terraces.
The terrace leading off the open plan living area offers the perfect space for alfresco dining with a large dining table comfortably seating up to 8 guests and two parasols providing shade from the hot midday sun.
The 7m x 3m private swimming pool is surrounded by attractive wooden decking offering plenty of space to sunbathe and relax. There are several sunbeds, a hammock and chairs giving you a choice of where and how to relax.

































 33 Photos
33 Photos
 33 Photos
33 Photos
 33 Photos
33 Photos
 33 Photos
33 Photos
 33 Photos
33 Photos
 33 Photos
33 Photos
 33 Photos
33 Photos
 33 Photos
33 Photos
 33 Photos
33 Photos
 33 Photos
33 Photos
 33 Photos
33 Photos
 33 Photos
33 Photos
 33 Photos
33 Photos
 33 Photos
33 Photos
 33 Photos
33 Photos
 33 Photos
33 Photos
 33 Photos
33 Photos
 33 Photos
33 Photos
 33 Photos
33 Photos
 33 Photos
33 Photos
 33 Photos
33 Photos
 33 Photos
33 Photos
 33 Photos
33 Photos
 33 Photos
33 Photos
 33 Photos
33 Photos
 33 Photos
33 Photos
 33 Photos
33 Photos
 33 Photos
33 Photos
 33 Photos
33 Photos
 33 Photos
33 Photos
 33 Photos
33 Photos
 33 Photos
33 Photos
 33 Photos
33 Photos











































